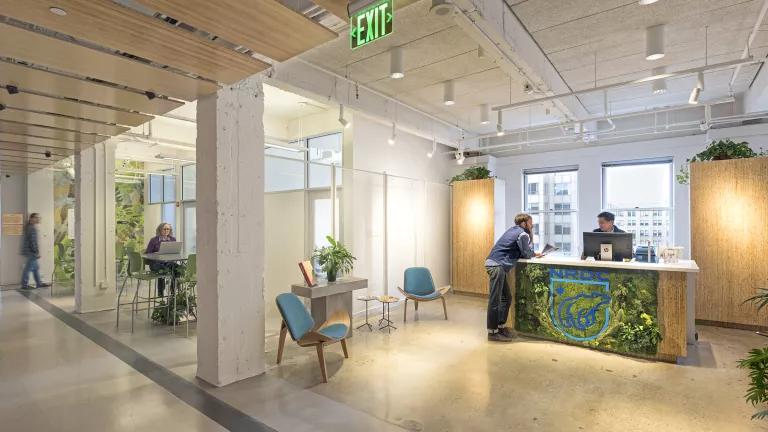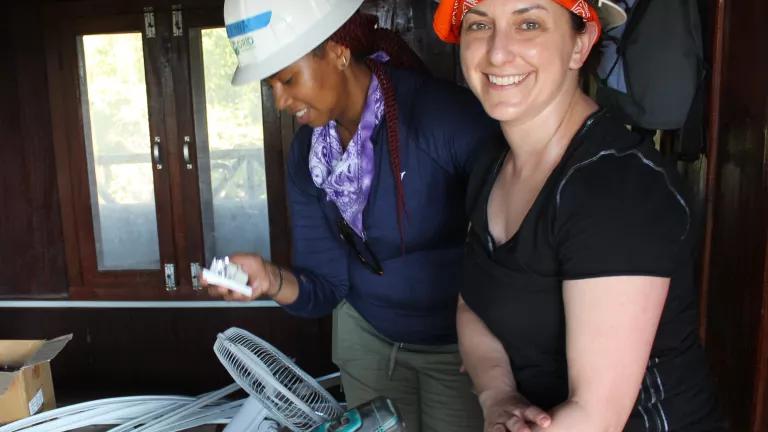NRDC San Francisco: Sustainable Workplace Practices in the Bay Area
Our San Fransisco office exhibits the most rigorous sustainable building practices.

Jasper Sanidad Photography
NRDC’s history in the Bay Area dates back to 1972, two years after the organization’s founding. In the most recent iteration of renovating the office location that we have occupied since 2004, we partnered with a design team from Gensler to create a space that embraces our organizational mission: one that is not only healthy and beautiful for employees but also considerate of the environment. GCI General Contractors, Integral Group, Closed Loop Advisors, and stok joined Gensler to create an exemplary team. With their help, the new space meets aggressive sustainability standards while prioritizing our needs.
In February 2016, the NRDC staff moved into their renovated office, located in San Francisco’s historic Hunter-Dulin building. The design and construction was guided by principles of two building certifications and, as a result, it achieved Living Building Challenge 3.1 Petal Certification with a focus on the Materials Petal and LEED v4 Gold-certification for ID+C: Commercial Interiors. In 2022, the building was upgraded to LEED Platinum certification.
Choosing the Location
Completed in 1927, the Hunter-Dulin Building was, at the time, the fourth-highest building in San Francisco. The famous Schultze and Weaver, well-known for designing New York’s Grand Central Terminal as well as many major hotels from the 1920s—including the Waldorf Astoria in Manhattan and the Breakers in Palm Beach—were hired to design Hunter-Dulin. All elements of the new office serve tribute to Schultze and Weaver’s architectural brilliance by complementing original building aspects with additions that accentuate culture, history, and beauty embedded in our borrowed space.
The office is within walking distance of Bart, bus, Muni metro, and the Bay Area bike share program. With multiple convenient transportation options, it’s easy for employees to choose environmentally conscious alternatives to passenger vehicles. These decisions reduce local pollution, decrease the San Francisco office’s carbon footprint, and provide low-cost alternatives to commuting in vehicles.
Early on, a major project goal was to preserve as much historical integrity of the space, which partially inspired the decision to pursue LBC’s Materials Petal. By recycling and salvaging materials, much of the previous renovation was maintained, existing elements of beauty were embraced, and waste creation was mitigated, thereby reducing the environmental impact associated with new construction.
Designing for Improved Health and Happiness of Our Employees
Strengthening the connection between nature and NRDC’s work environment is a major theme underpinning the beauty in the design of the San Francisco office. Plants are incorporated throughout to bring nature to our workspace. We sought out a local artist who designed plant features specifically to complement architectural elements. Design features, such as the sorghum straw cabinetry, glass office fronts, internal green spaces, dynamic and diffuse light, and biomorphic patterns help capture NRDC’s spirit by connecting employees to the outdoors.

Jasper Sanidad
A strong objective of our product selection was to find those that benefit both human and environmental health of the space. Health of a space is largely dictated by the amount of off-gassing linked to indoor materials. To ease our process, the team used numerous products with Declare labels, including all the systems furniture, and conducted thorough research to find the most compliant products in the marketplace. For all others, products chosen were Red List–free, with low quantities of volatile organic compounds (VOCs). Improving indoor air quality is not only important to the physical well-being of those within the office but also provides a clean, appealing, and un-distracting environment.
Using Recycled and Sustainable Materials
Equally as important as the health of materials was ensuring that waste generation was kept to a minimum and that recycling was taken into account throughout design and construction. The San Francisco project is unique in that it reuses a large percentage of the materials that were already in the space: doors, flooring, some lighting, the HVAC system, and more. The floor plan was designed strategically to limit resource use and provide passive mechanisms for lighting and ventilation.

Jasper Sanidad
In support of NRDC’s organizational mission—to be committed to high standards of sustainable resource extraction and fair labor practices—a large emphasis was placed on product sourcing. All wood projects are Forest Stewardship Council–certified and all paint, adhesives, and sealants have VOC levels well below South Coast Air Quality Management District standards.
Through strategic design and implementation, the project team was able to reuse more than 10 percent of the previous office materials rather than buying new products. Using the building’s existing elements of design and material made the construction process less wasteful, subsequently mitigating end-of-life waste as well.
Energy and Water Efficiency in Building and Product Design
All office electronics are Energy Star–certified, exceeding government energy-efficiency standards. Vacancy sensors on lights ensure excessive and unnecessary electricity is avoided. Additionally, daylight controls are built into the lighting system, enabling the space to utilize large amounts of natural light. Outlet sensors automatically power down computers, printers, docking stations, and other electronics at a designated time. These design elements have contributed to a 55 percent reduction in lighting-power density of the office. Along with the added benefit of reduced utility cost, energy-efficient building and product design in the San Francisco office supports NRDC’s financial health while protecting the climate and environment.
To support water conservation, low-flow faucets, showerheads, toilets, and urinals were installed. In fact, the office reached an overall indoor water reduction of 40 percent, an especially important feature considering California’s severe drought at the time of the renovation.
Reducing Our Carbon Footprint
In order to mitigate carbon impact of construction, the materials and resources we chose were locally sourced (including the project’s human capital) to reduce shipping and travel. Despite being surrounded by a largely agricultural economy, we were able to meet our goals within the parameters of the Living Economy Sourcing Imperative of the Living Building Challenge. Fireclay porcelain tile for the pantry and bathroom was manufactured just 159 kilometers from the site, and almost all the new lighting came from within 1,000 kilometers of the site. While most U.S. carpet manufacturers are in South Carolina and Georgia, our team chose California-based Bentley Mills.
To offset the carbon emissions NRDC caused due to construction, we purchased Verified Carbon Standard (VCS) credits in the magnitude of 38 tons of CO2e, the estimated embodied carbon footprint from unavoidable emissions associated with San Francisco’s renovation.
Monitoring and Making Use of Data
The ongoing environmental impact of our space is only managed if we understand what our day-to-day resource consumption and associated pollution is. All NRDC offices, including San Francisco, have a smart-technology system installed to monitor consumption of water and energy, broken down by type, in real time. Detailed data is collected and stored in an online database that provides in-depth reports of energy and water use.
By increasing the transparency of consumption habits, the office is better equipped to correct potential inefficiencies, thereby realizing gains beyond those associated with efficiency measures alone. In the case of the San Francisco renovation, it additionally allows NRDC to measure how the efficiency measures we took during construction contribute toward our efforts to reduce our portfolio-wide environmental impact.


